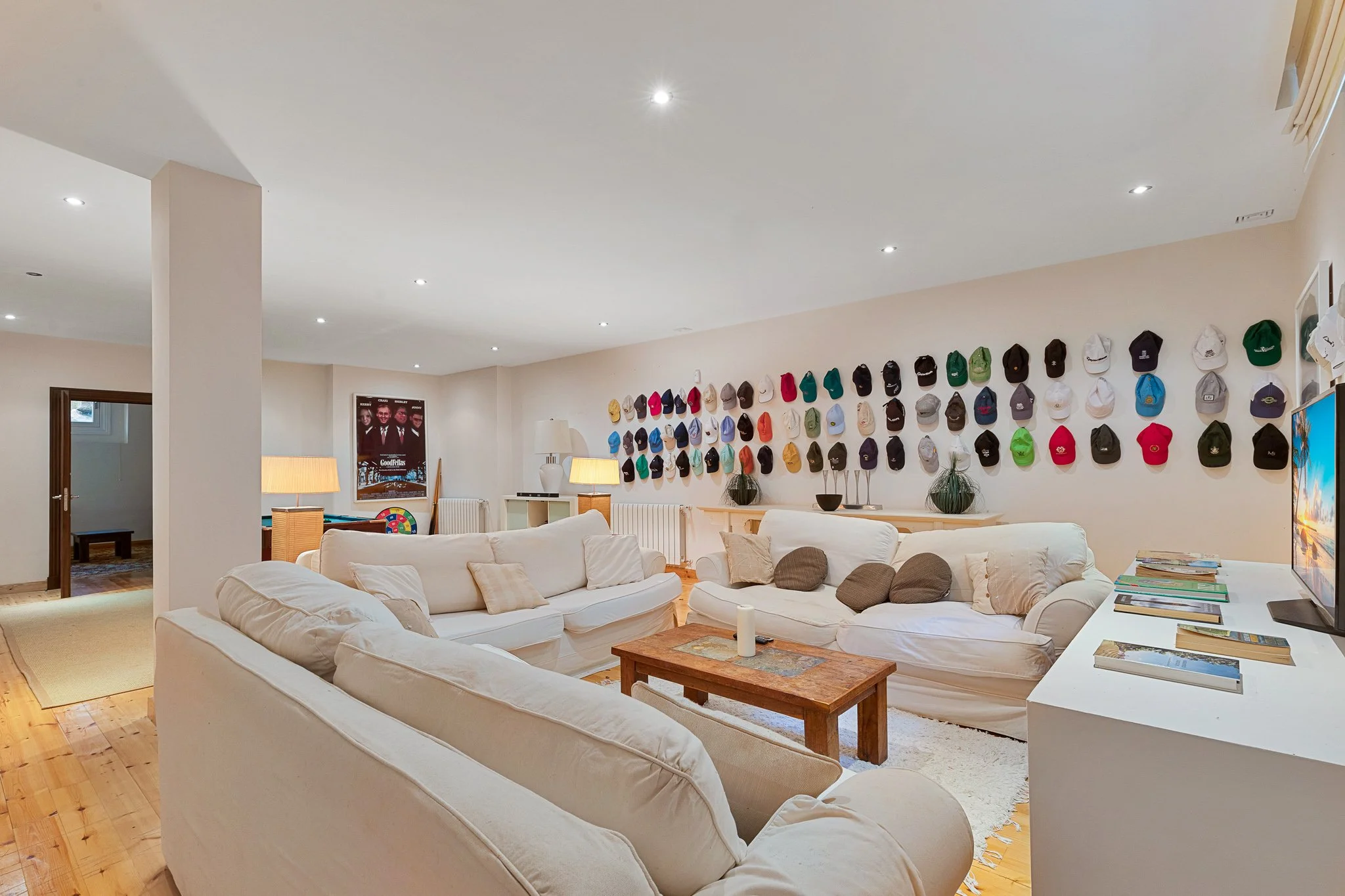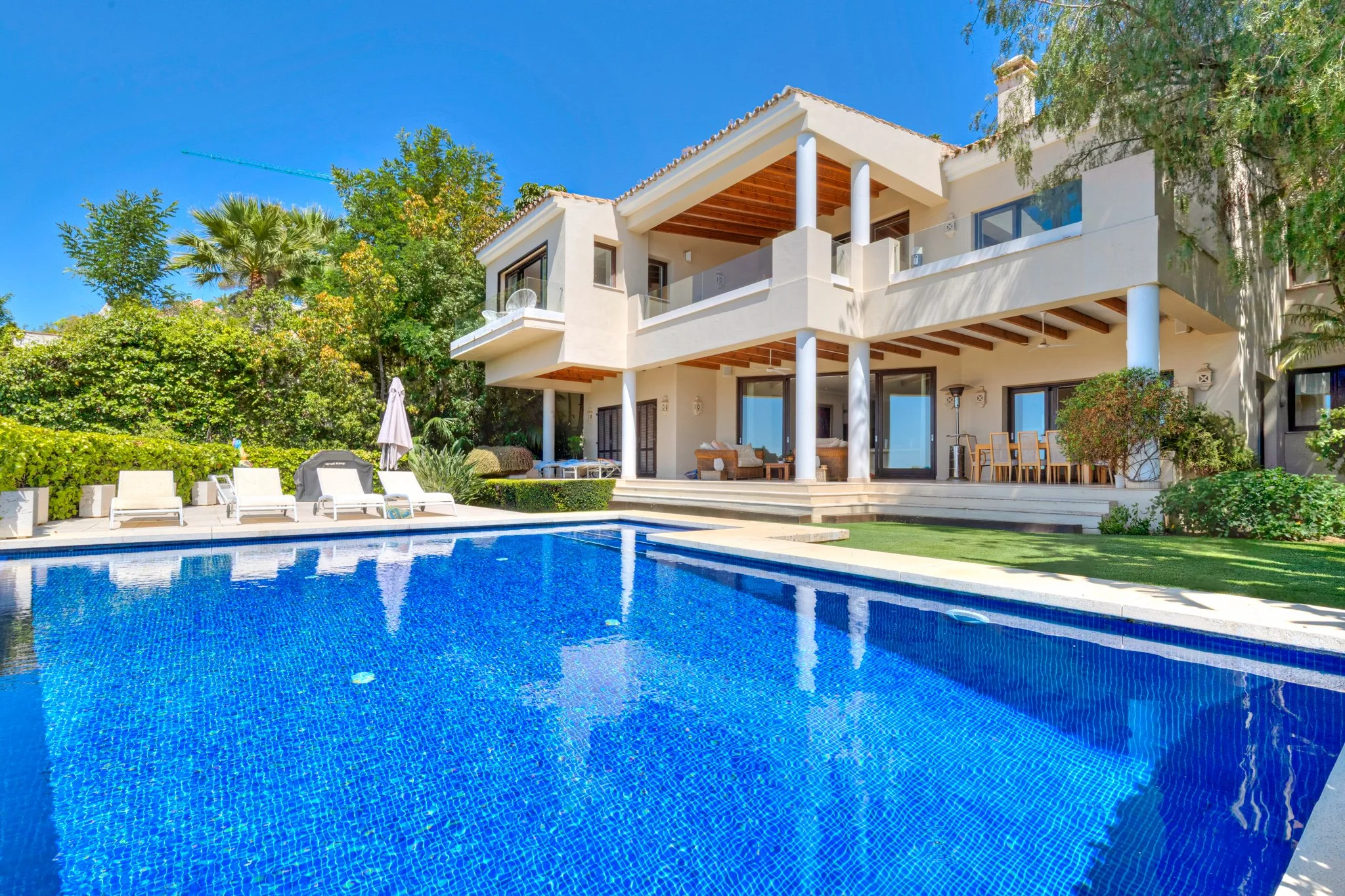
HERROJO 7
“The Place to Go When Work is Done”
-
El Herrojo Alto
In the sun-drenched hills above Marbella, tucked away in the serene, guard-gated enclave of El Herrojo Alto where Mediterranean light dances through olive branches, the air is laced with the scent of pine and the sea hums a quiet promise just beyond the horizon, a house stands not simply as a structure but as a sanctuary of spirit.
-
Hale Pua Hana
A name born from the distant, soul-rich islands of Hawai’i, where time is measured not in minutes, but in moments.
It means “The Place to Go When the Work is Done.”
And indeed, this home is not for rushing. It is for exhaling. -
Architecture
The architecture is the masterwork of Miguel Tobal, one of Spain’s most respected architectural voices. His vision lives in every line and shadow of Hale Pua Hana. Stone, wood, air, and light all become elements of daily living here. The home exists as a quiet echo of nature’s rhythm: uncomplicated, honest, and elegant.
Property Details
-

690 m² Built Across 4 Levels
Constructed in 2003, the villa spans four levels with carefully designed living, entertaining, and private spaces - offering versatility and flow throughout.
-

1,125 m² Plot
A well-proportioned plot with landscaped gardens, infinity pool, and multiple terraces - balancing privacy with open views.
-

5 Bedrooms
Spacious and thoughtfully distributed across all levels, including a master suite, guest rooms, nanny’s room, and a private guest suite in the basement - offering comfort and privacy for family and visitors.
-

5 Baths
Each bedroom features an en-suite or adjacent bathroom, complemented by additional guest facilities. Quality finishes and layout ensure convenience across every floor.
-
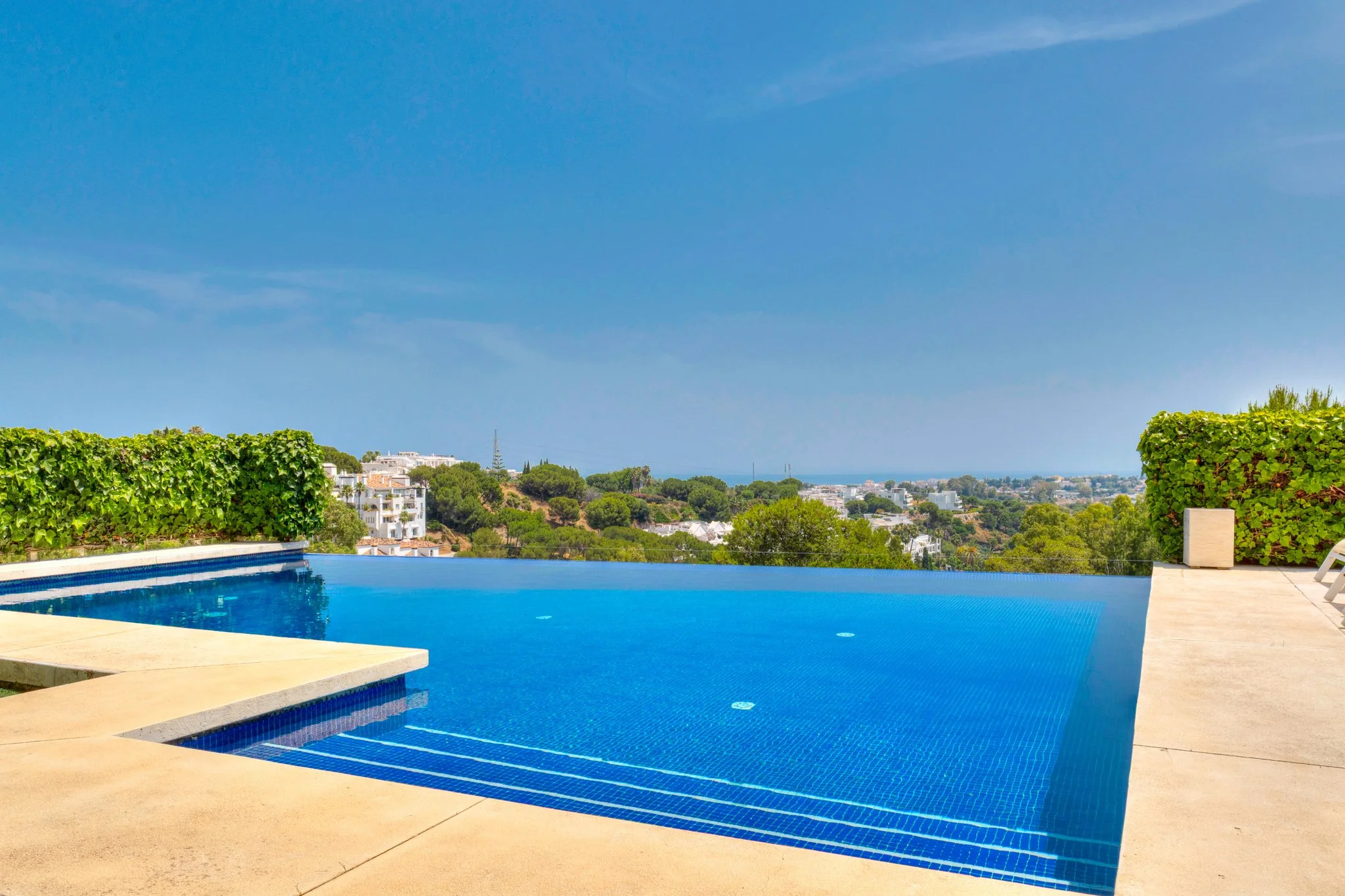
South-Facing
Infinity Pool with Sea Views.
A south-facing, private infinity pool seamlessly blends with the surrounding landscape, offering panoramic views and direct access from the garden level. -

Prime Location
Gated community of El Herrojo Alto close to La Quinta Golf.
Optimal natural light throughout the day, with unobstructed views of the Mediterranean Sea, Gibraltar, and the distant North African coast. -
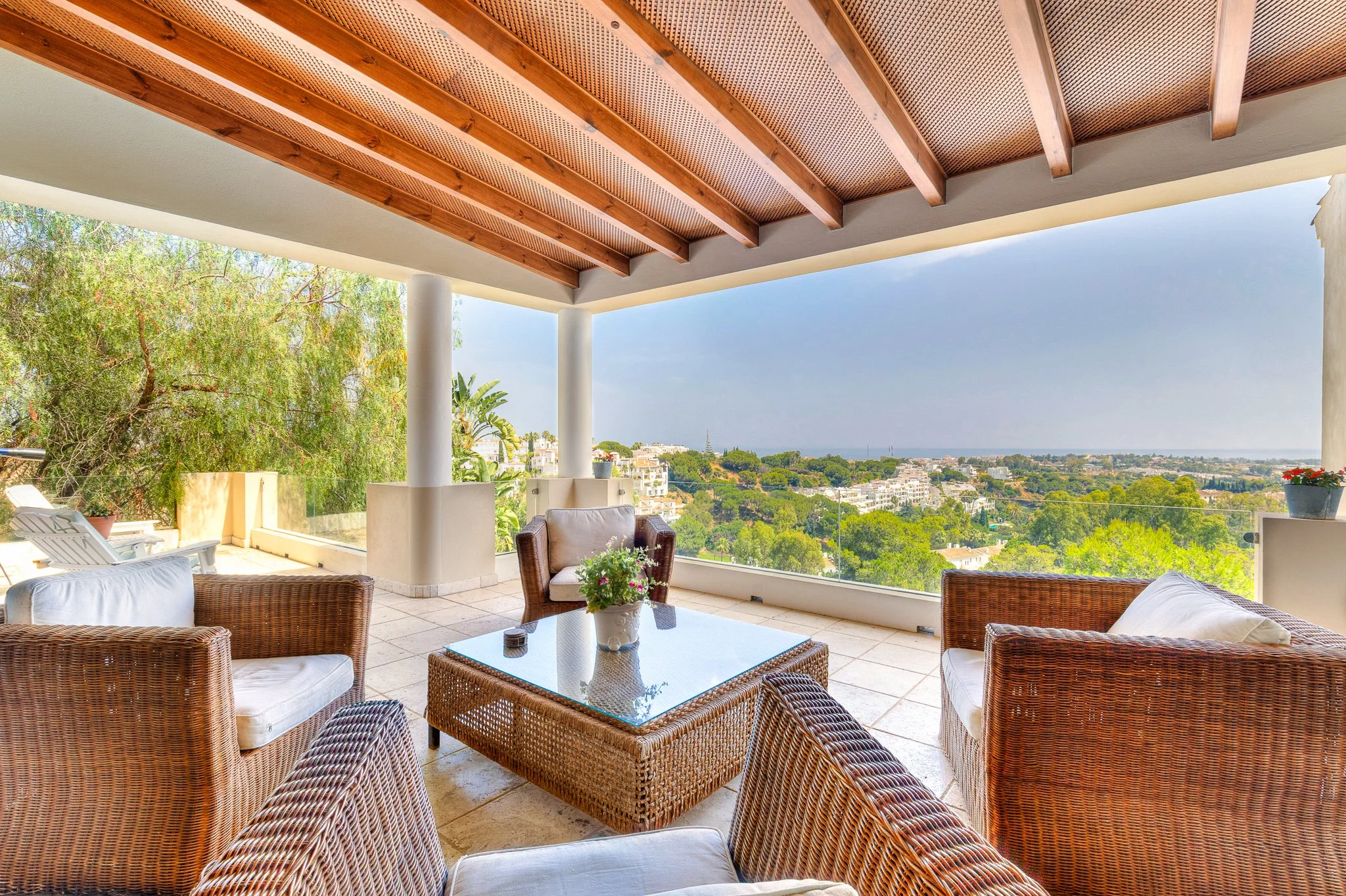
Multiple Terraces
Multiple Sea-Facing Terraces.
Generous outdoor spaces across all levels, including dining terraces, lounge decks, and private balconies - each designed to maximize panoramic views and outdoor living throughout the seasons. -

Parking
Private Parking for 2 Cars.
Secure and convenient gated parking for two vehicles, located directly at entrance level.
Mezzanine Level
Above the main living area, a mezzanine space offers a quiet study or reading cabinet, a secondary terrace, and a full-service nanny’s suite - perfect for live-in help or flexible guest use.
Ground Floor
An elegant entrance leads to a spacious double living room with a cozy fireplace and direct access to a panoramic sea-facing terrace. This level also hosts the master bedroom with an en-suite bathroom, along with a second en-suite bedroom, both offering beautiful natural light and privacy.
Garden Level (-1)
The heart of the home unfolds on the lower level, where an expansive open-plan living, dining, and kitchen area flows directly to the outdoor terrace, lush garden, and infinity pool. From here, residents enjoy sweeping sea views and al fresco dining with a dedicated BBQ zone. This level also features a third en-suite bedroom and a full guest bathroom with shower - ideal for day visitors or extended stays.
Basement Level
For ultimate relaxation and entertainment, the lower floor hosts a custom wine cellar with built-in cinema corner, a stylish library, and a generous entertainment room with a pool table and lounge space. A guest suite with private bathroom completes this level, offering comfort and discretion.
Additional Features
Beautifully crafted staircase connecting all levels
Private parking for 2 vehicles
South orientation with optimal sun exposure
Fully enclosed and gated for privacy and security
Mantainance Fees
Community Fees – €3,660/year
Annual Property Tax + Garbage – €1,924/year
Underfloor Heating (oil) – approx. €1,850/year based on consumption
Electricity – approx. €4,200/year based on monthly consumption
GALLERY
Perched in one of La Quinta’s most coveted hilltops, in the heart of Marbella’s Golden Triangle, this sanctuary was named to honor a way of life: unhurried, fulfilled, and deeply intentional.
A place not to pass through, but to arrive at. To rest, reflect, and recharge.
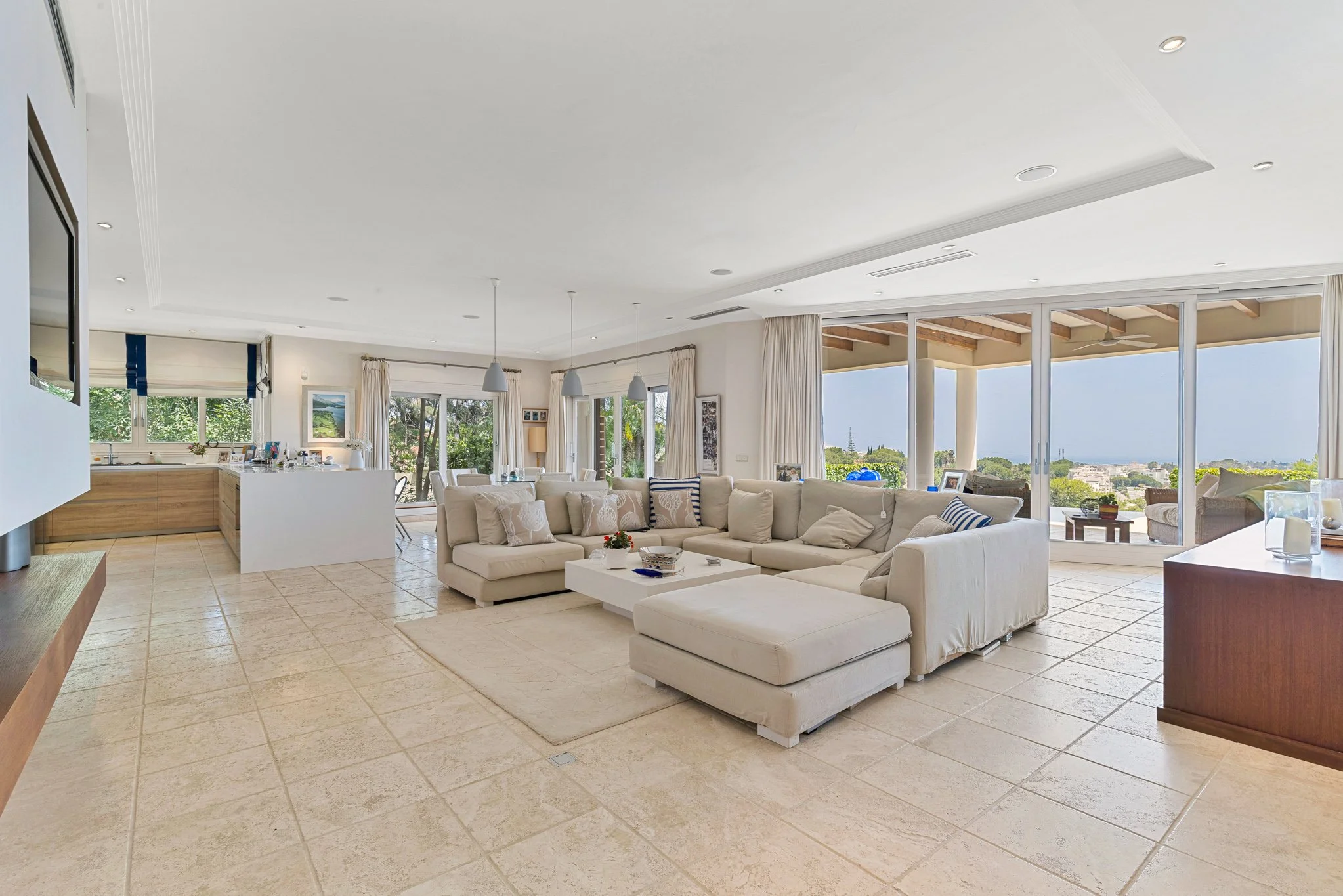


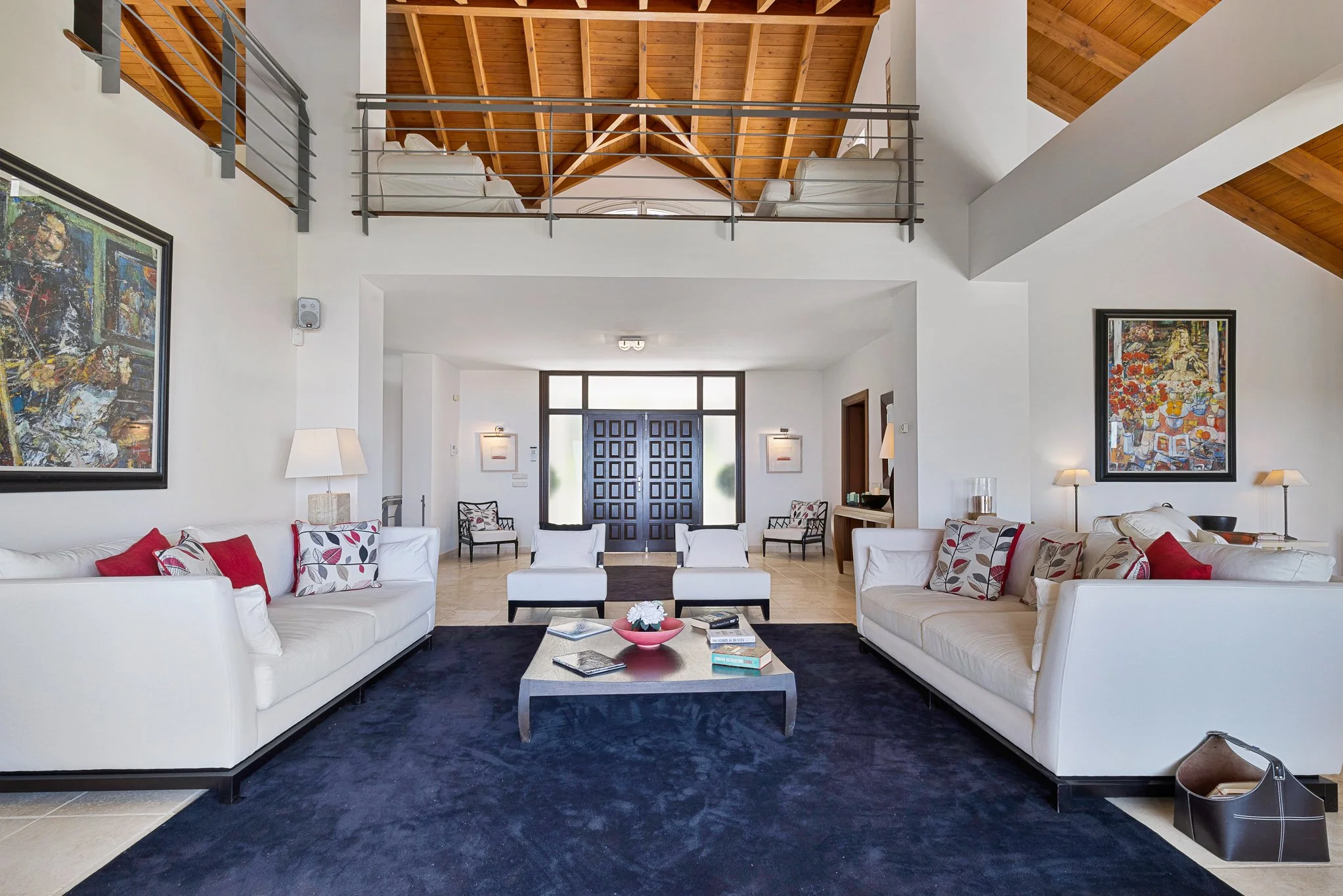
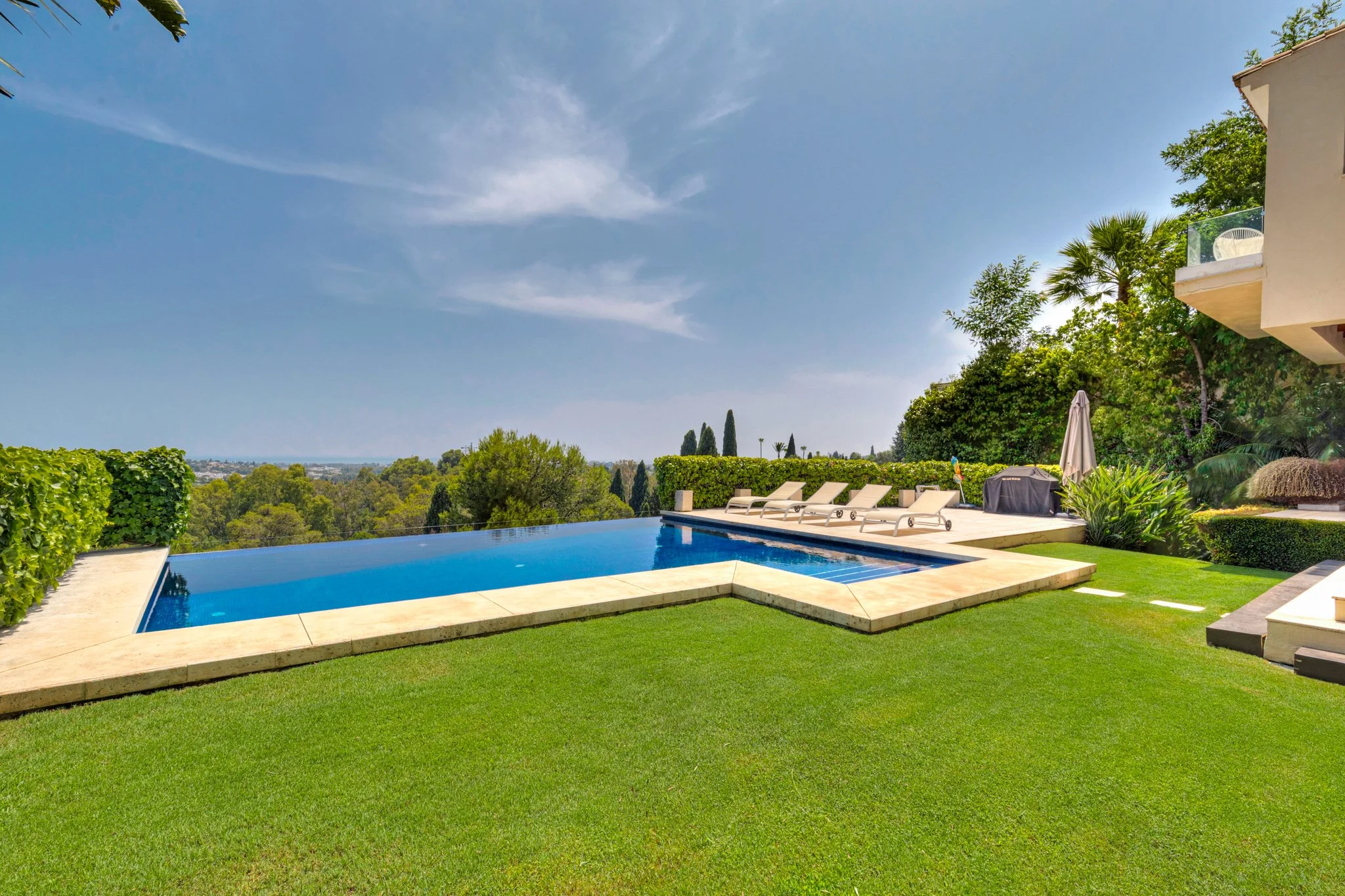


Design & Architecture by Miguel Tobal
Villa Hale Pua Hana is the work of renowned Spanish architect Miguel Tobal, celebrated for his distinctive ability to blend Mediterranean elegance with contemporary clarity. Known for his restrained, timeless architecture across southern Spain, Tobal’s signature lies in creating homes that are both architecturally impressive and intimately livable.
At Herrojo7, Tobal masterfully uses natural light, clean volumes, and spatial fluidity to shape a villa that feels expansive yet grounded. The layout flows organically across four levels, balancing privacy and openness, with every floor connected to the surrounding landscape through terraces, gardens, and panoramic glazing.
Natural materials, a soft color palette, and the integration of indoor-outdoor living reflect Tobal’s commitment to architecture that harmonizes with its environment - particularly important given the villa’s commanding south-facing position and sweeping views of the Mediterranean, Gibraltar, and beyond.
Villa Hale Pua Hana is not only a home - it is a refined architectural statement designed to age gracefully and elevate the everyday.
VIDEO



